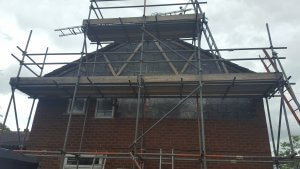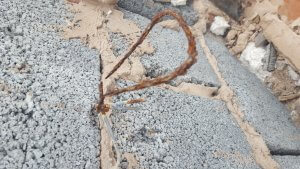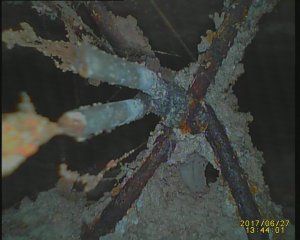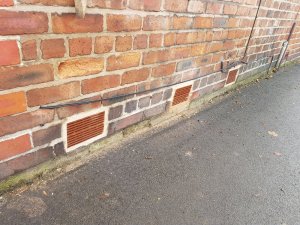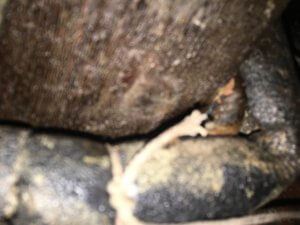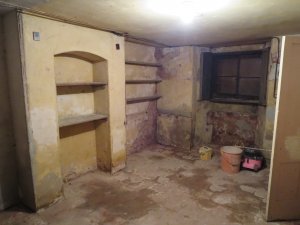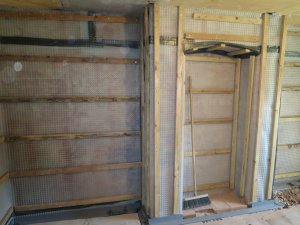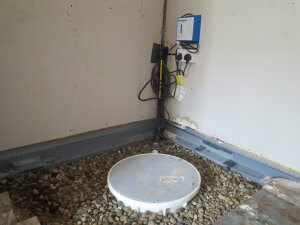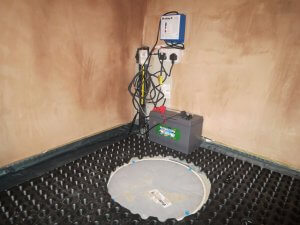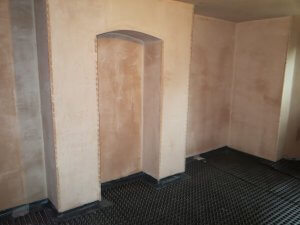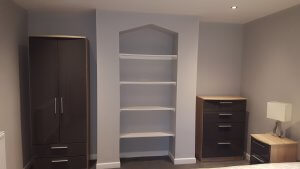In this episode of the A-Z of Atlantis Damp Proofing, Y is for … Years of Expert Experience
Why should you use Atlantis for all your remedial treatment needs?
When you get in contact with us, you know you’re dealing with the best. We are proud to soon to be entering our 10th year as a family-run business supporting Cheshire based clients. Our expert, extensive, experience helps us to offer you the honest advice that you deserve.
As well as offering long term guarantees, at Atlantis Damp Proofing & Timber Specialists Limited we have over 25 years’ of experience. Additionally, we are proud to be your remedial company of choice. Our reliable team provide you with a wide range of remedial services, including:
- Damp Proofing
- Damp Proof Course Installation
- Tanking
- Condensation Control
- Dry Rot Eradication
- Wet Rot Eradication
- Timber Infestation Eradication
- Cellar Conversions
- Pre Purchase Surveys
Our surveyors
Our lead surveyor, Jamie’s, experience of all things damp, timber and wall tie related is second to none. This means that Jamie thrives on giving you honest, expert advice when you invite him into your home. If you’d like to know more about Jamie and his passion for Atlantis, check out our blog all about him here.
As the newest member of the surveying team, Freya has been learning from the best! She’s 2.5 years into her Atlantis Damp Surveying journey and is loving the learning curve and committed to achieving excellent expert status to catch up with Jamie. Between them, Jamie and Freya provide us with expert experience. This expertise extends to all types of residential and commercial properties that you may need assistance with. Atlantis is a Cheshire-based company and covers Northwich, Crewe, Nantwich, Chester, Warrington, Runcorn and surrounding areas.
What our experience means to you
If you require an inspection on a property you are looking to buy, own, manage or let to tenants, our specialist experienced, expert surveyors are available to carry out an inspection and provide a report and quotation. Furthermore, we can arrange for one of our surveyors to meet you at the property if you are the owner. Alternatively, if you are looking to purchase or let a property we can arrange the appointment with your estate agent or tenant on your behalf. We will always try to use our expert experience to go the extra mile for you.
With this expert experience and commitment to excellence, allows us to provide you with an efficient, professional, reliable, expert experience and customer service and we offer long term guarantees on all our work. Because of our excellent experience, we know we’ll offer the right solution for your home or business.
What to do now.
If you’d like someone with expert experience to help you out now, contact us now or call 0800 098 8277 to arrange a visit to your home.
The post Y is for… Years of Expert Experience appeared first on Atlantis Damp.
source https://www.atlantisdamp.co.uk/blog/y-is-for-years-of-expert-experience/
